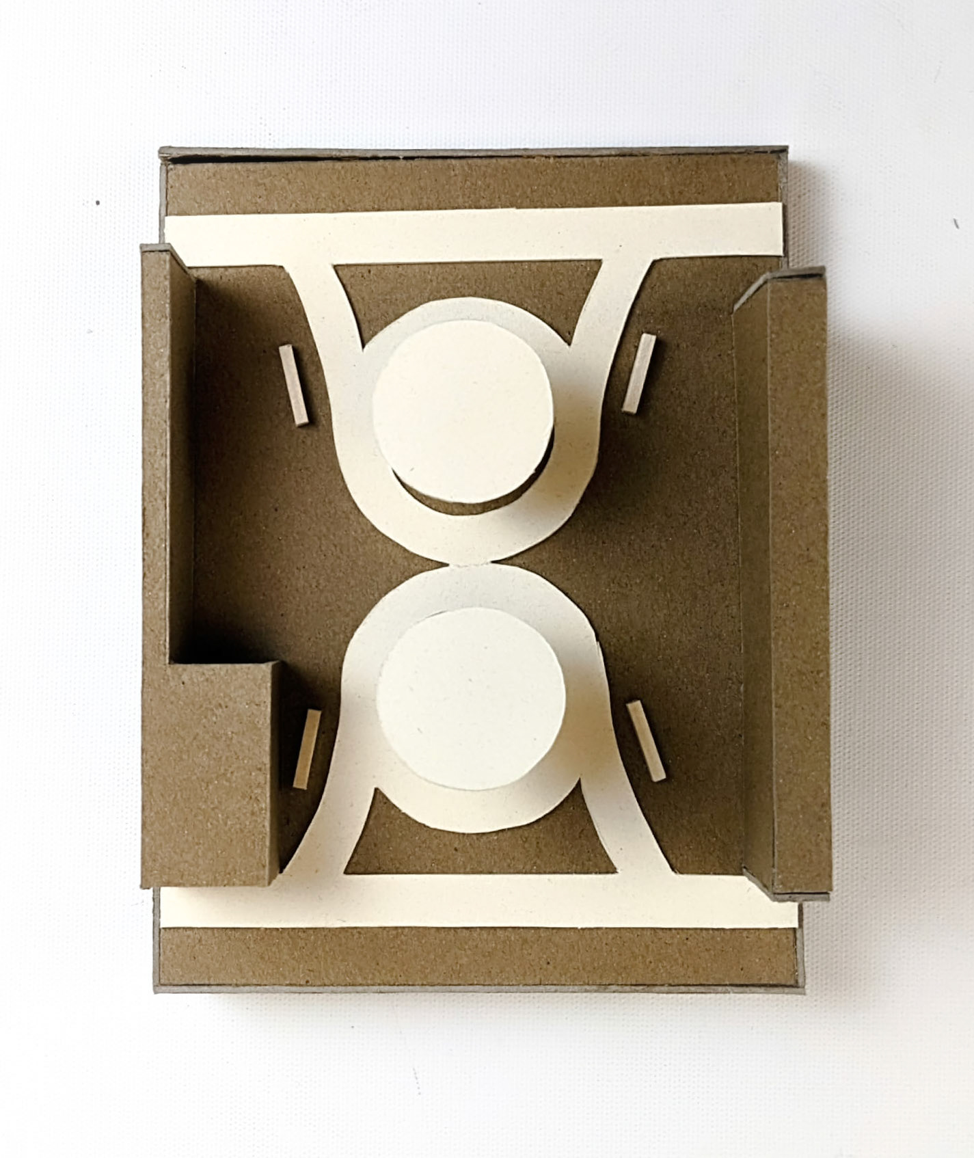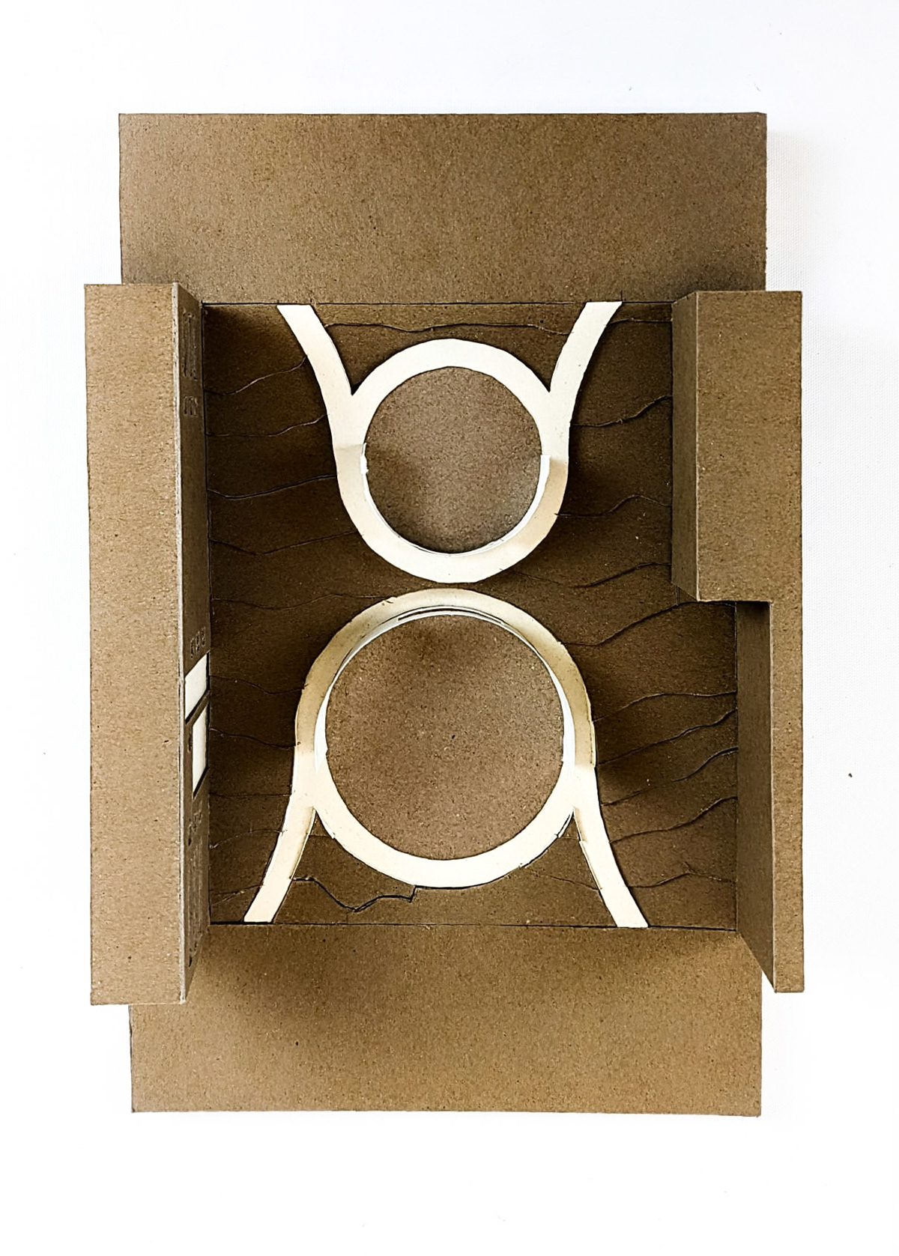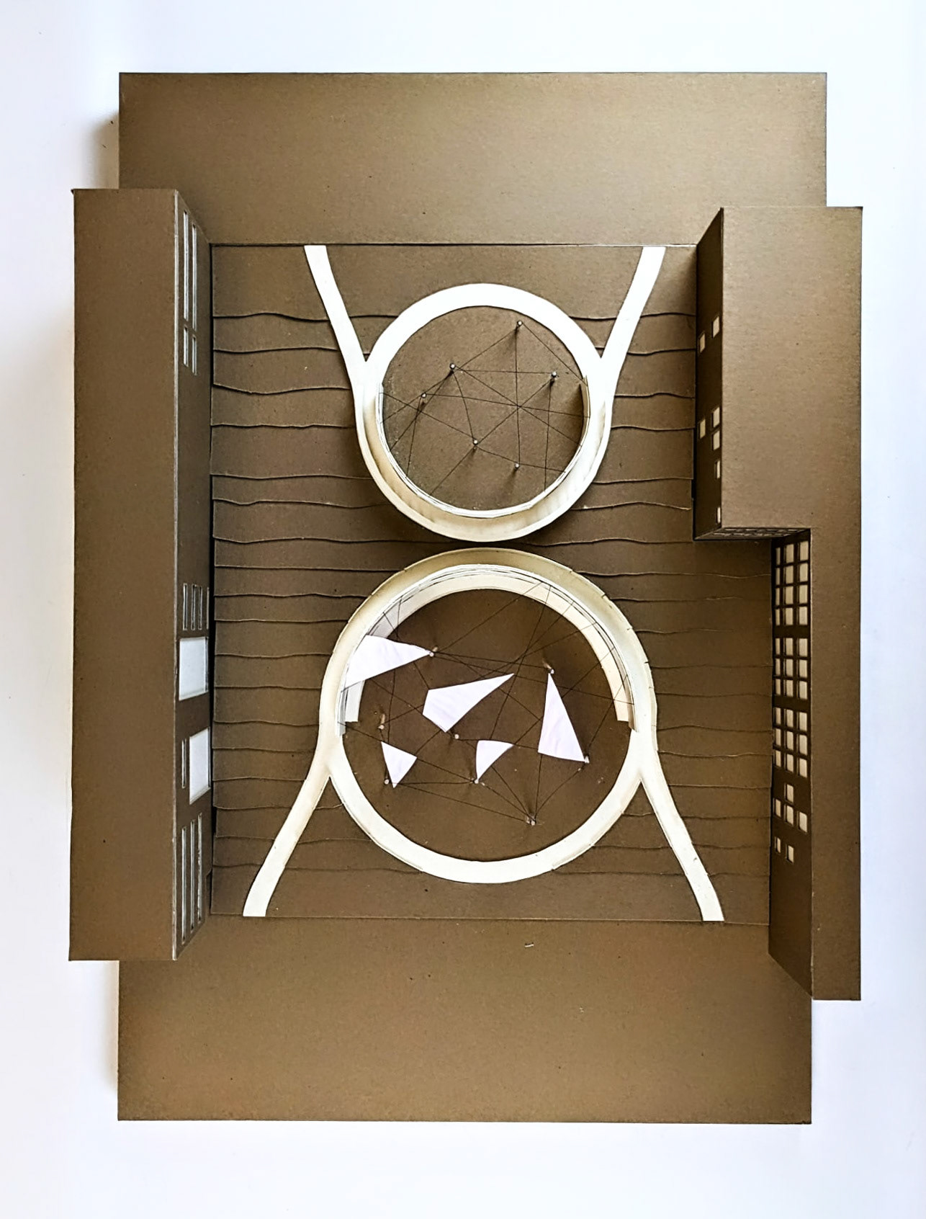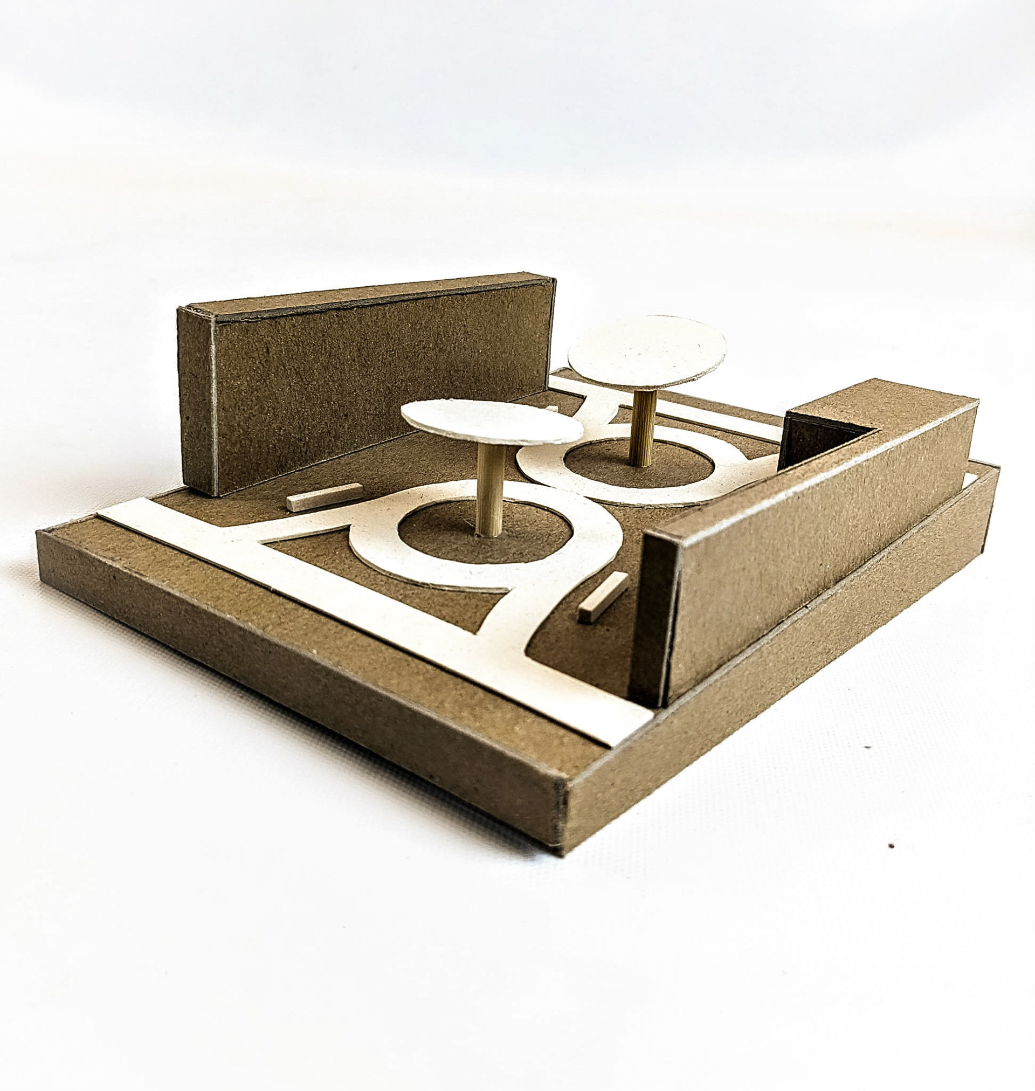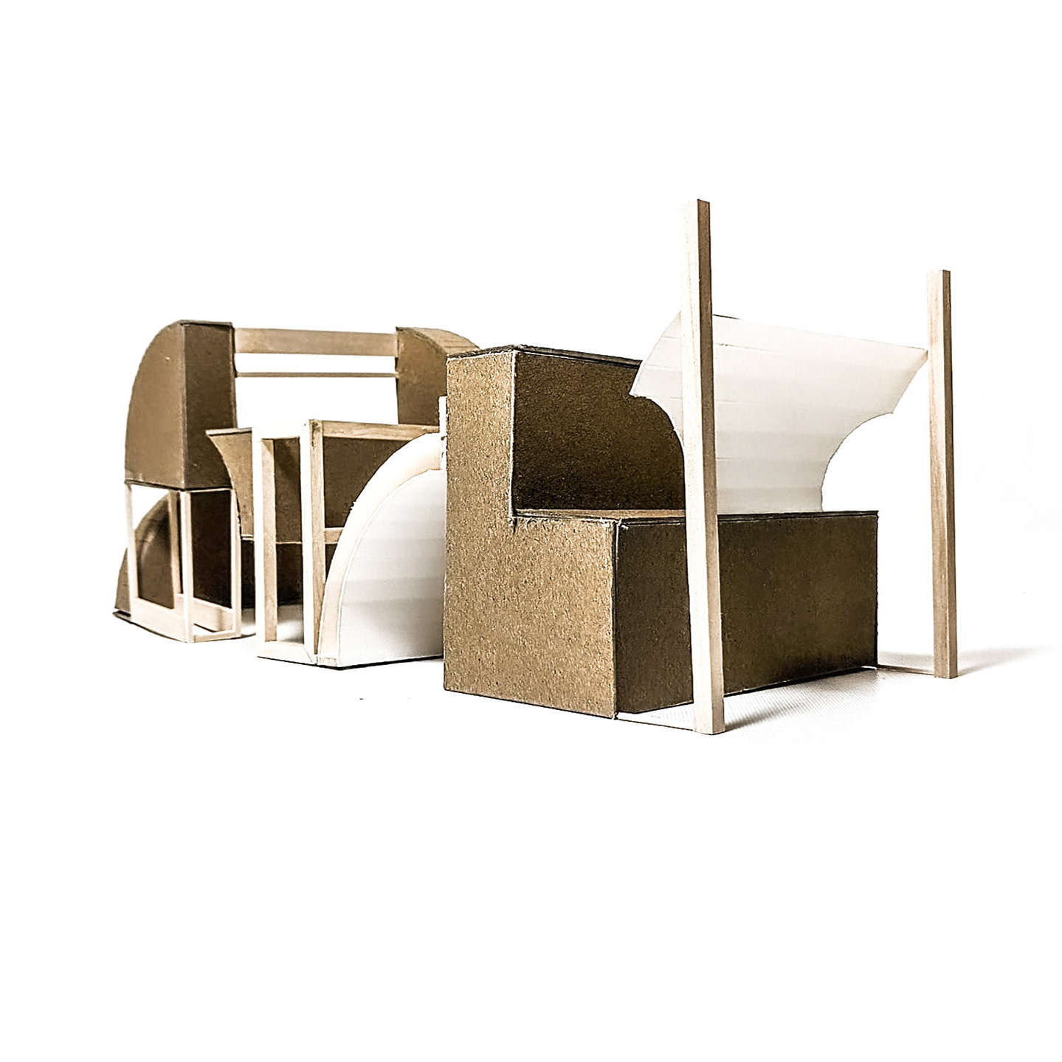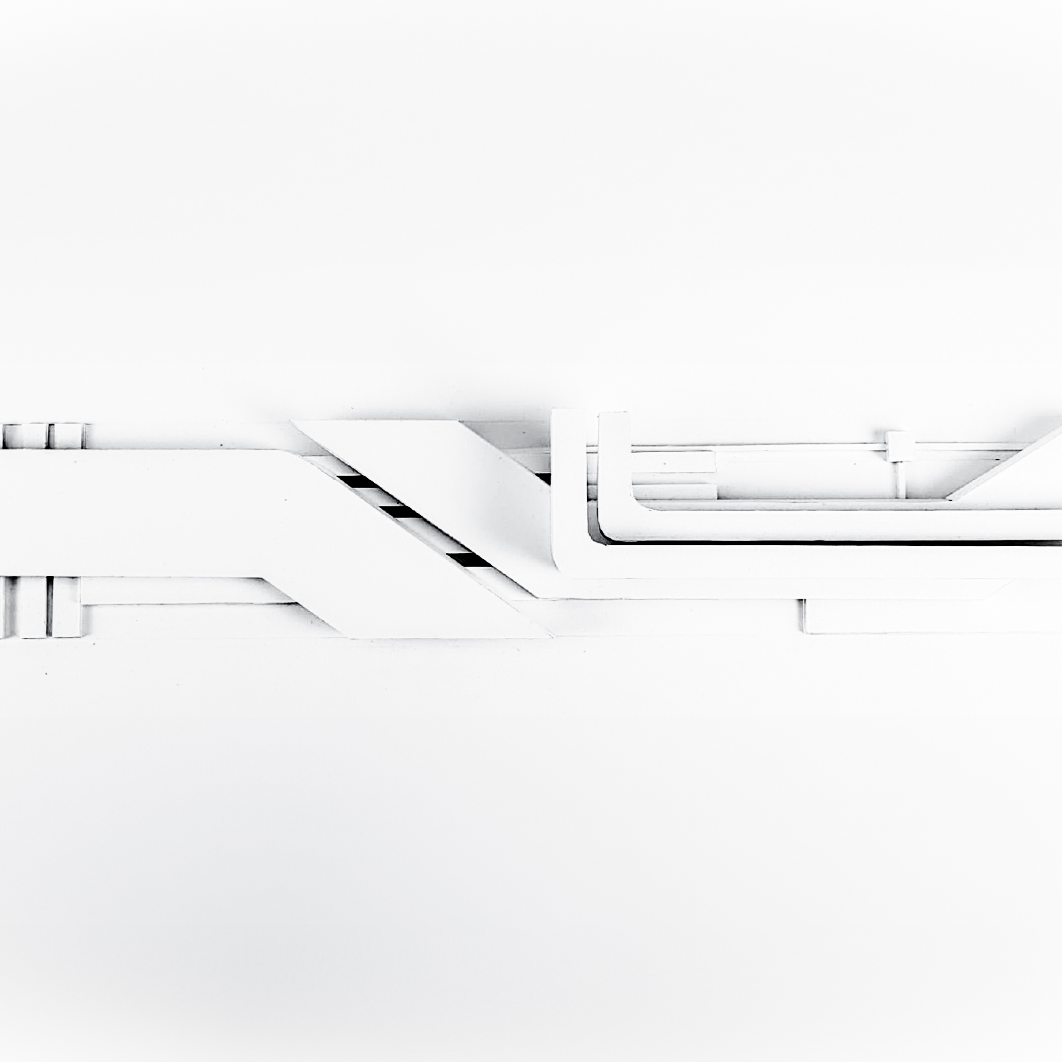This final-term project involved designing a parking lot pavilion for the site at Filbert and Market Street, adjacent to Westphal. The concept centers on two minimalist pavilions that converge at a dramatic intersection, emphasizing simplicity and elegance. The design responds directly to the site’s steep slope, with one pavilion carved into the terrain and the other elevated above it. To explore initial forms and structural ideas, I created a series of "bug models" that informed the spatial dynamics and relationships within the design. At their meeting point, the structures create an intense spatial dialogue, with strategically placed windows in each pavilion framing this central intersection. This project explores the interplay between form, site, and perspective, balancing functionality with a refined aesthetic.


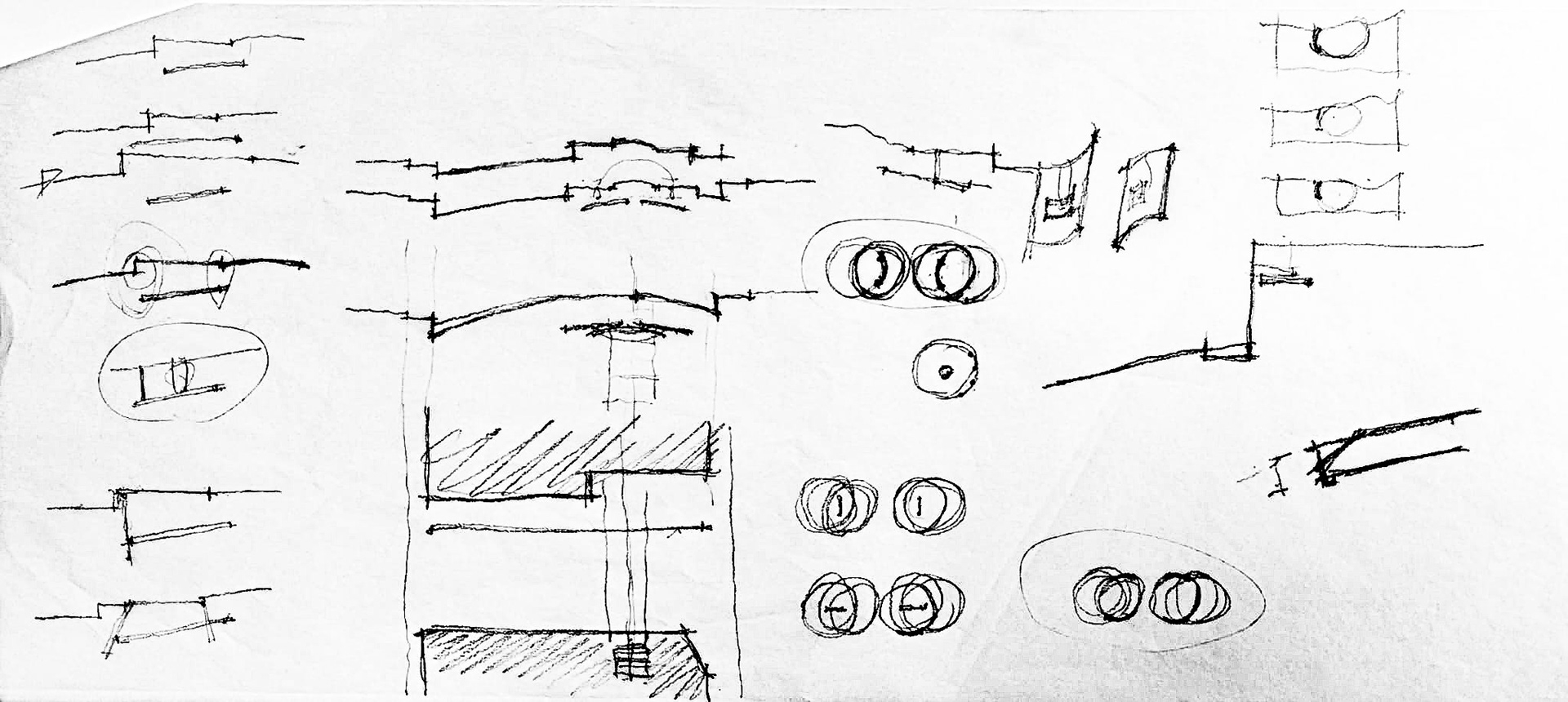
A thorough site analysis informed the initial design direction, focusing on the steep slope and its implications for circulation, visibility, and structure. The first iteration explored methods of carving into the landscape while simultaneously elevating architectural elements to create a sense of connection and movement. This phase established the groundwork for the pavilions’ dramatic intersection, setting the tone for the project’s conceptual and physical development.


Using Adobe Illustrator, I conducted a digital exploration of the site’s spatial relationships, producing abstract and creative analyses. These studies informed the design by highlighting patterns of movement, balance, and interaction within the built and natural environments. Through these conceptual visualizations, I refined the project’s approach to carving and building, ensuring that the pavilions’ forms would align seamlessly with the site’s unique contours.
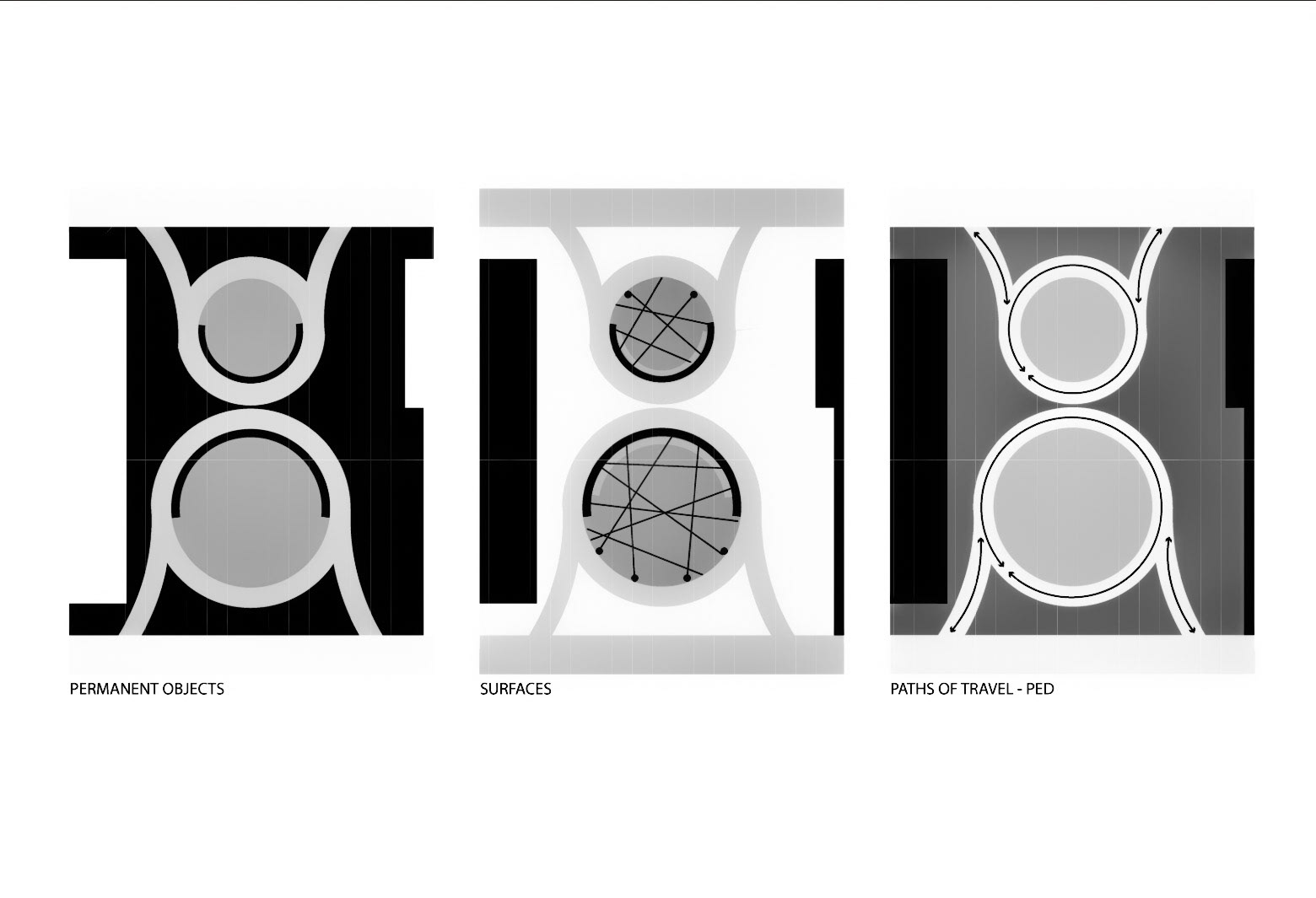

The design was realized through a series of meticulously crafted physical models at 1/4, 1/8, and 1/16 scales, using chipboard and museum board. These models illustrate the interplay between the two pavilions and the dynamic site conditions. The carved and elevated forms converge at the central intersection, creating a focal point of tension and harmony. The windows, precisely positioned to frame the connection, underscore the project’s core concept of spatial and visual interaction. This phase encapsulates the project’s synthesis of simplicity, elegance, and site-specific design.
