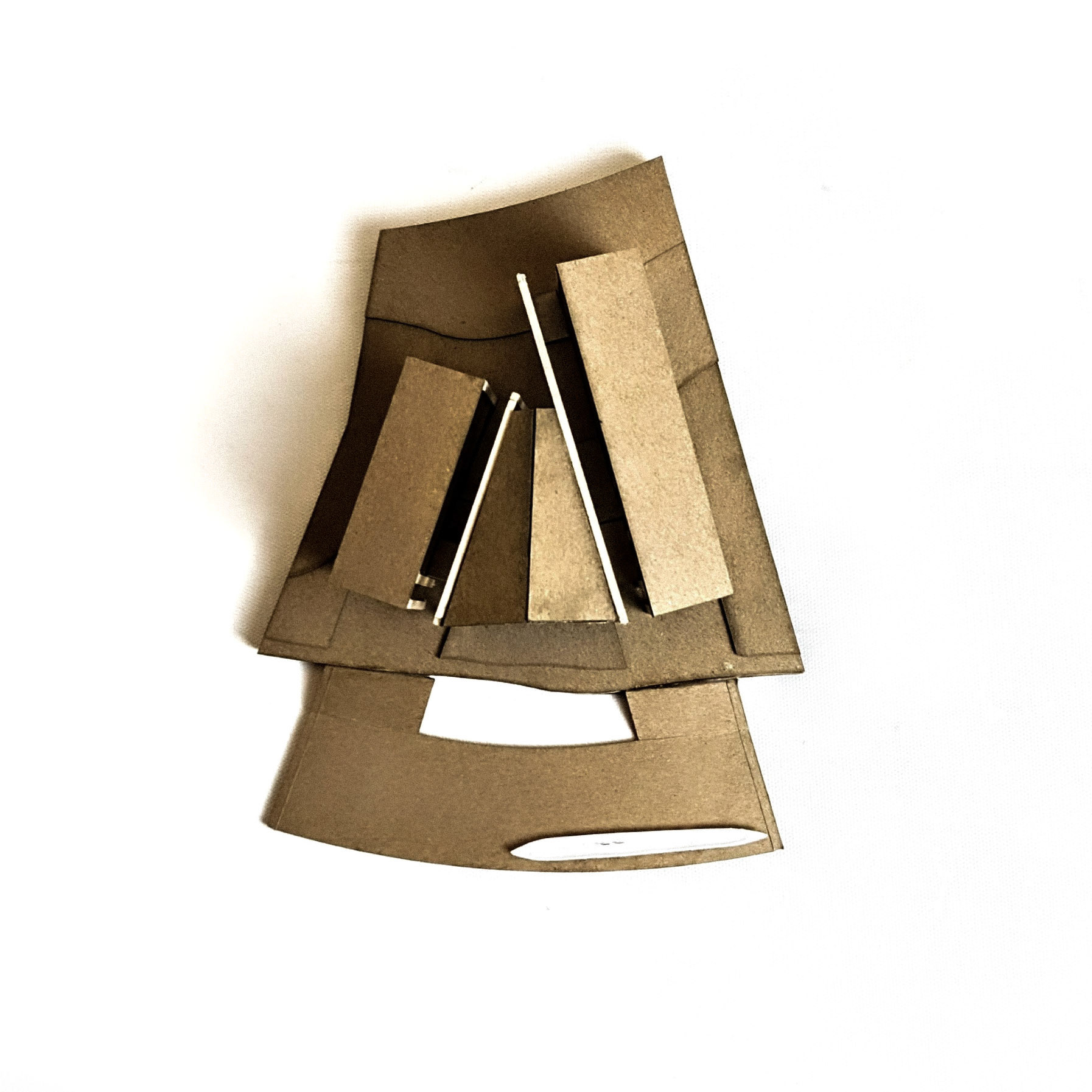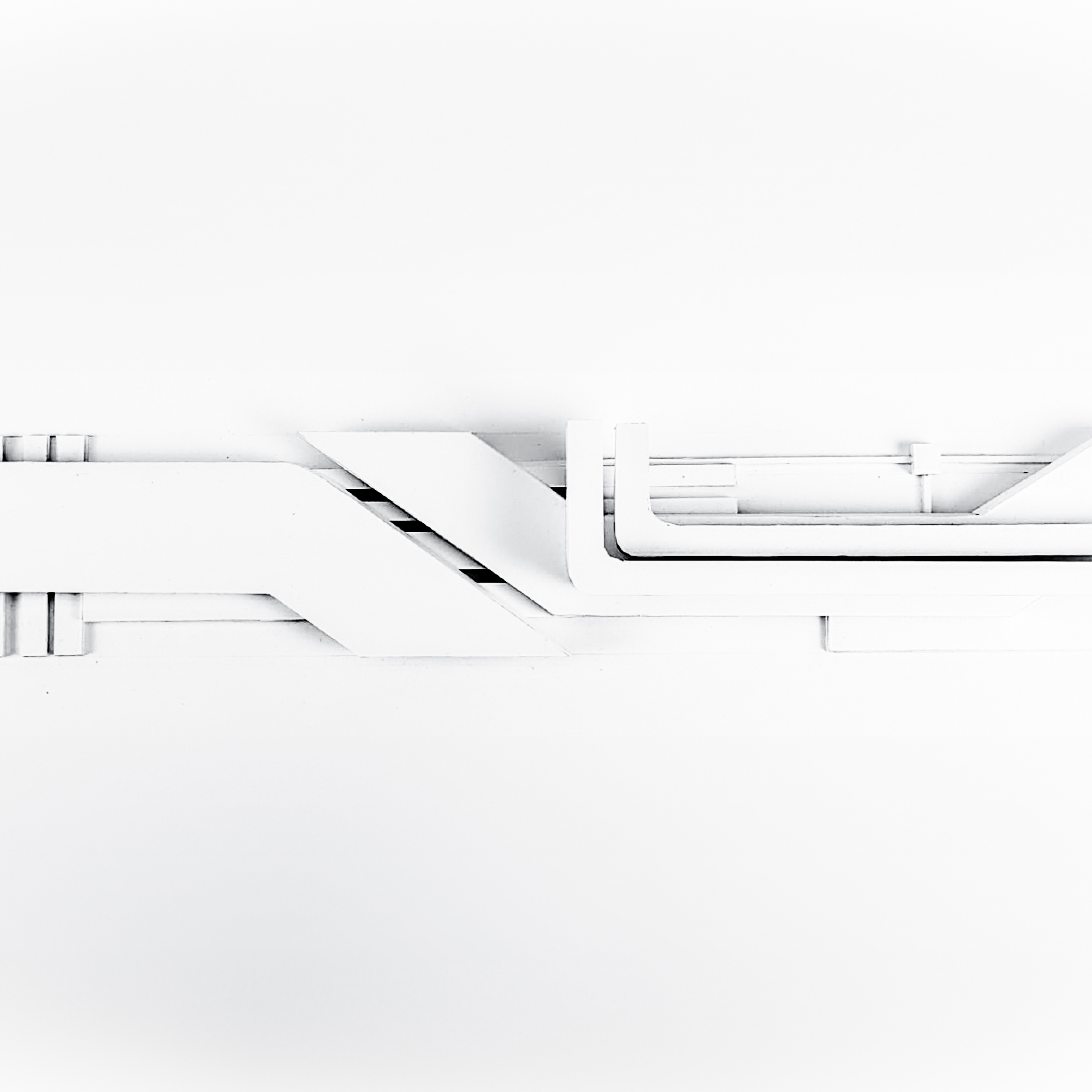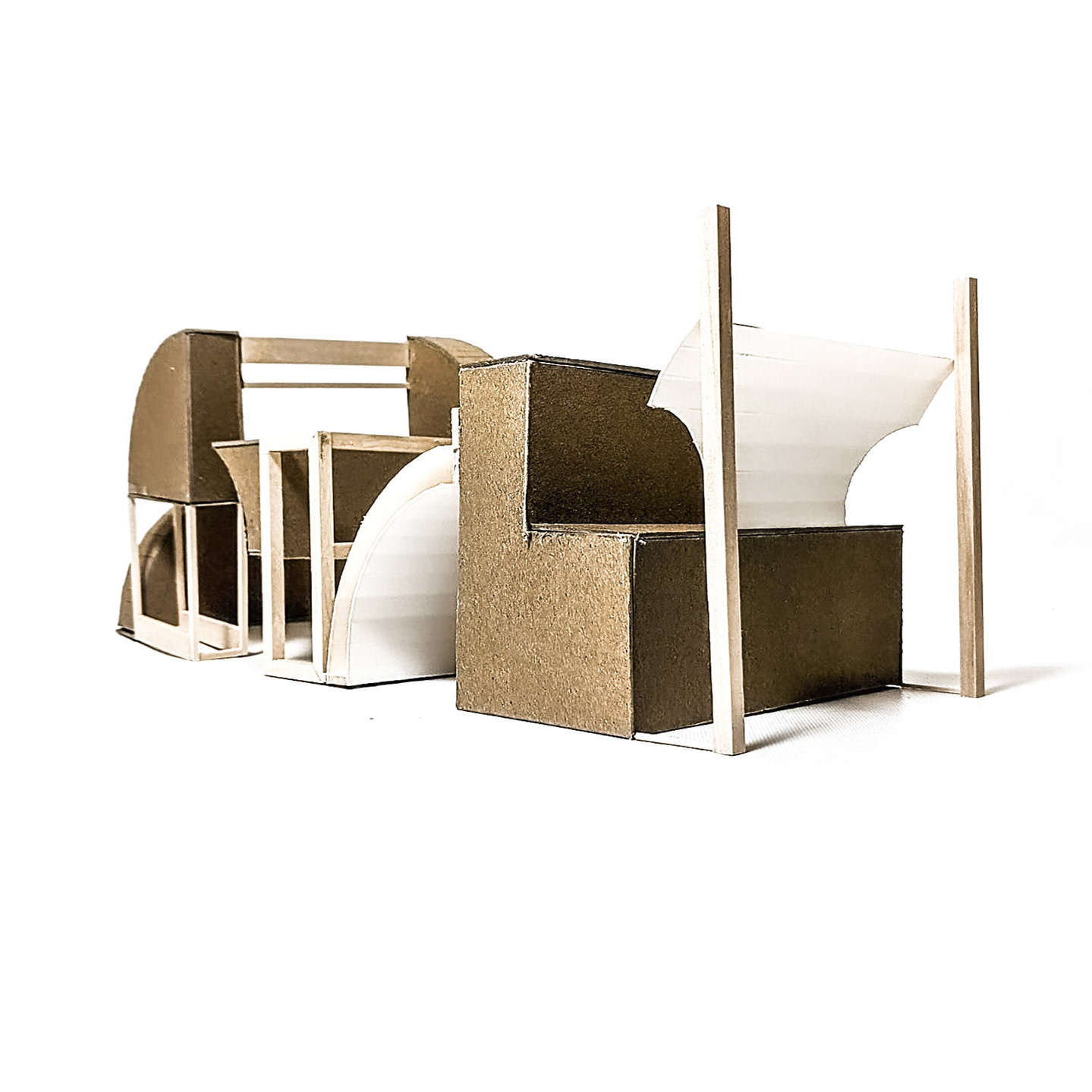This project involved designing a boathouse for Boathouse Row in Philadelphia, PA, with a focus on creating a space that blends public access with private functionality. The concept centers on transforming the traditional rowhouse typology into a public rowhouse that fosters community engagement. The design features an open central structure with no walls on the ground floor and glass-enclosed spaces to promote visibility and invite the public in. Upper levels are dedicated to private amenities for rowing teams, including exercise facilities, locker rooms, and bathrooms. Final drawings include iterative steps, plans, sectional cuts, and a section perspective, illustrating the project’s thoughtful integration into the site and its emphasis on openness and connection.

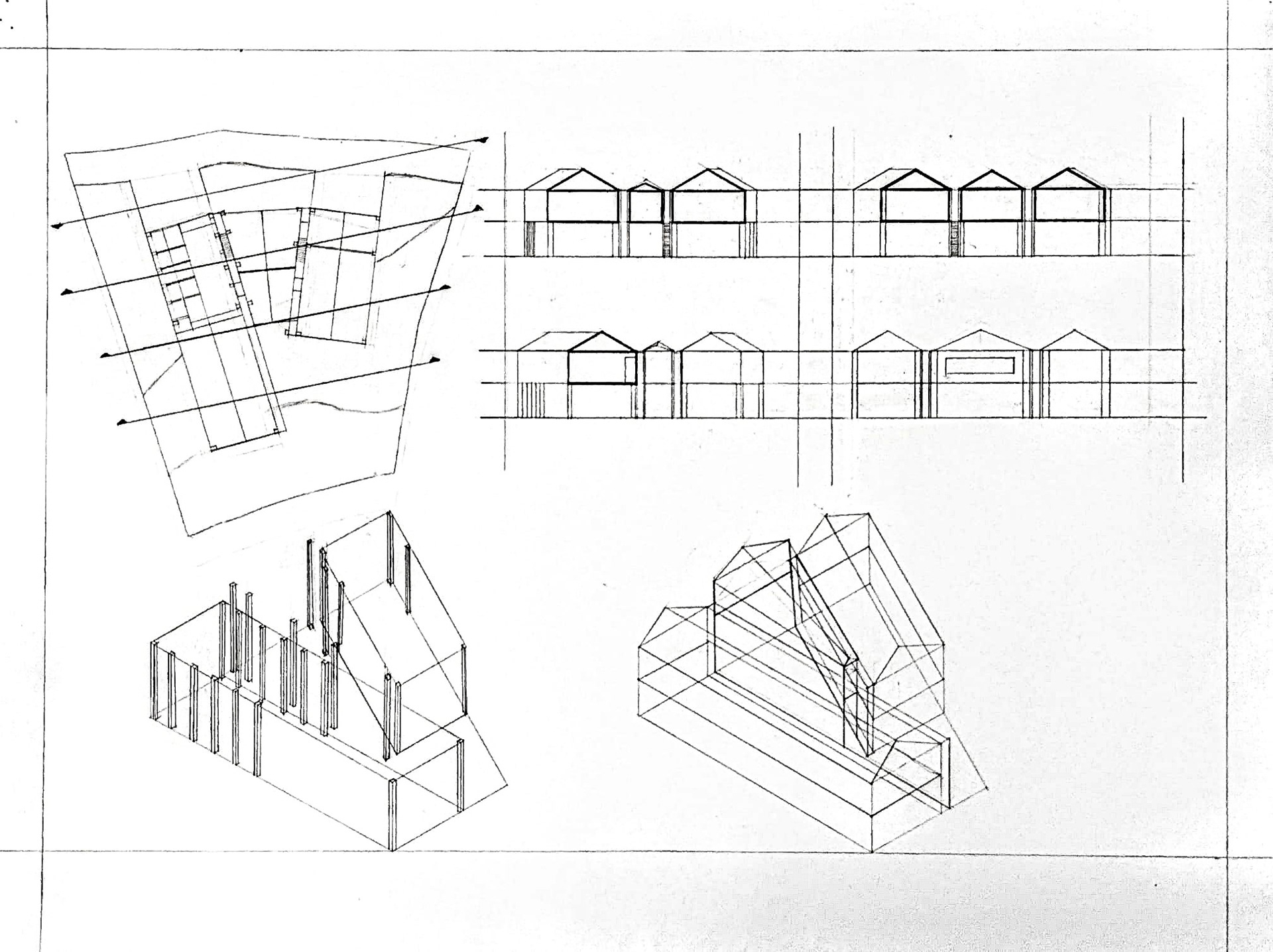

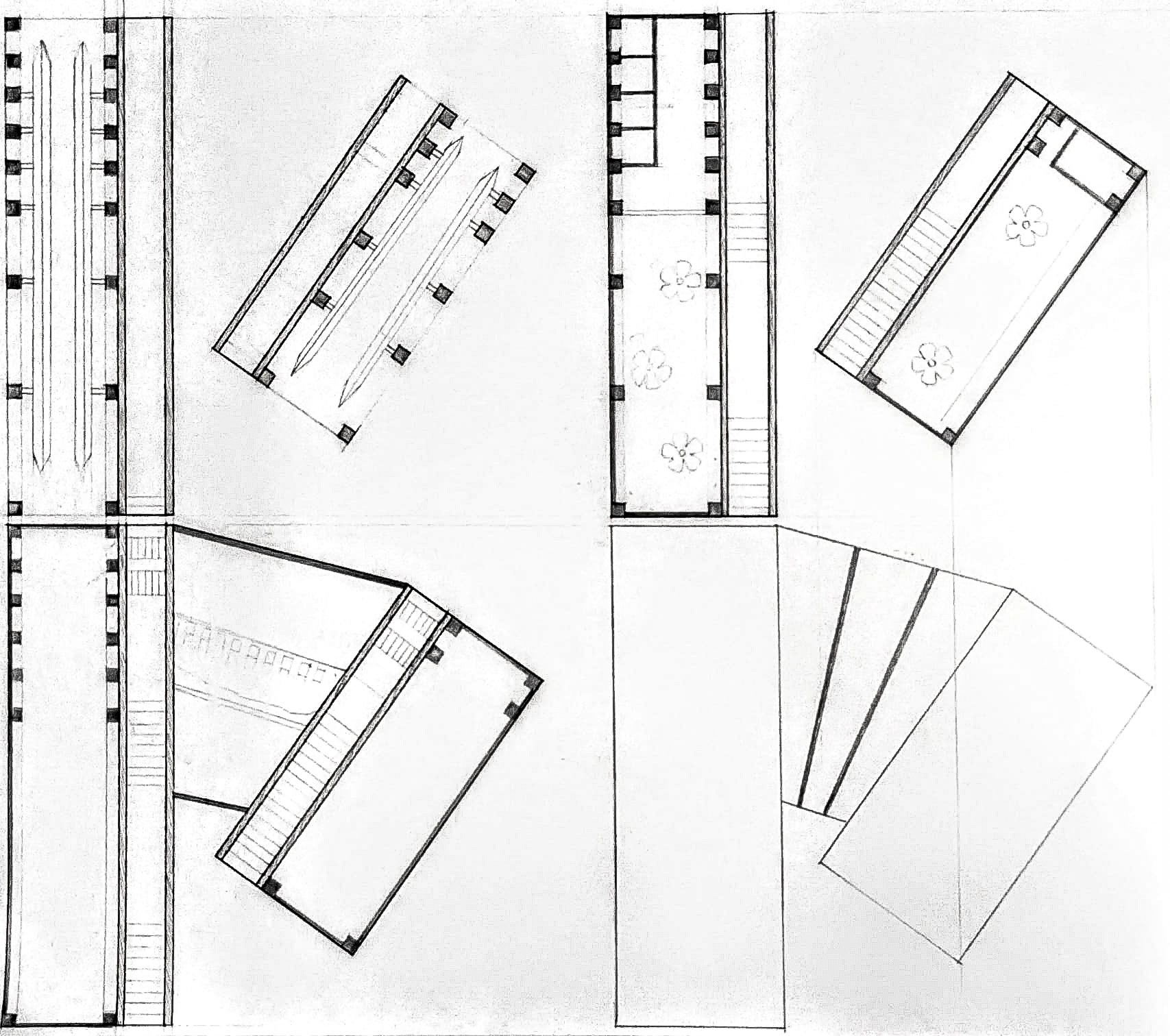
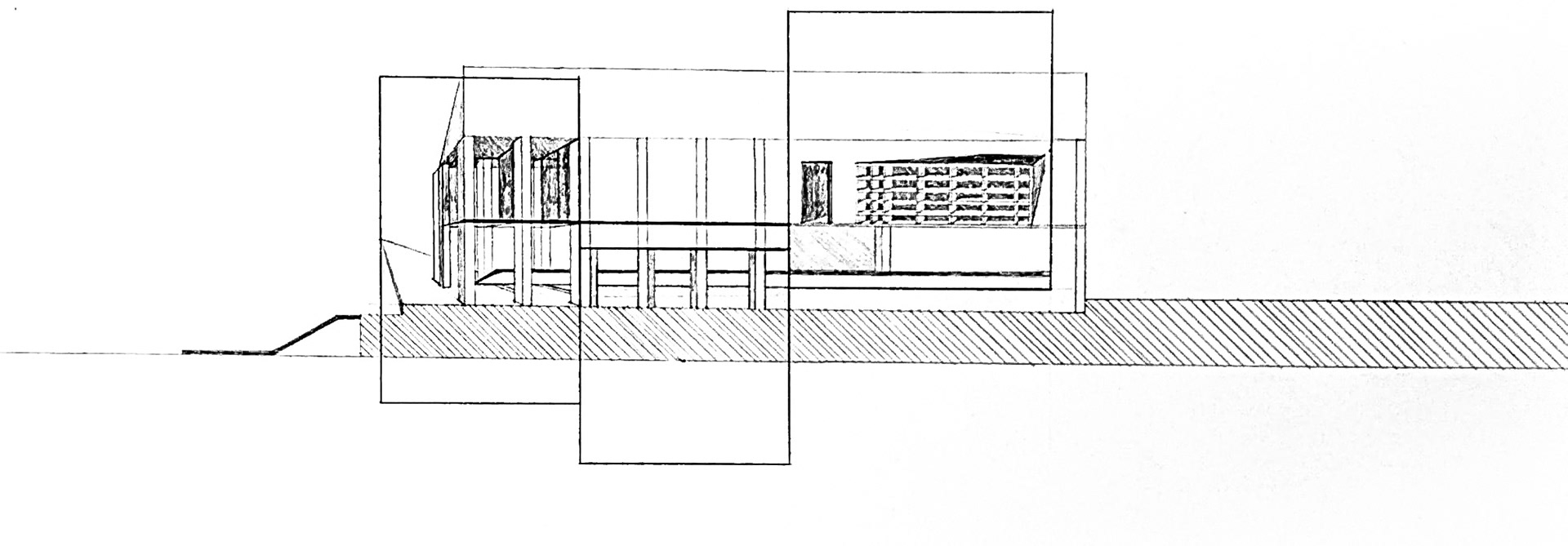
The design process included the creation of two 1/16th scale models: a massing model to explore volumetric relationships and a structural framework model that highlights the placement of support beams and other key elements. These models were instrumental in refining the design, ensuring that the balance between open public spaces and private areas was effectively achieved. The dramatic staircases on either side of the structure were also a focus, providing both aesthetic and functional elements that emphasize accessibility and openness.
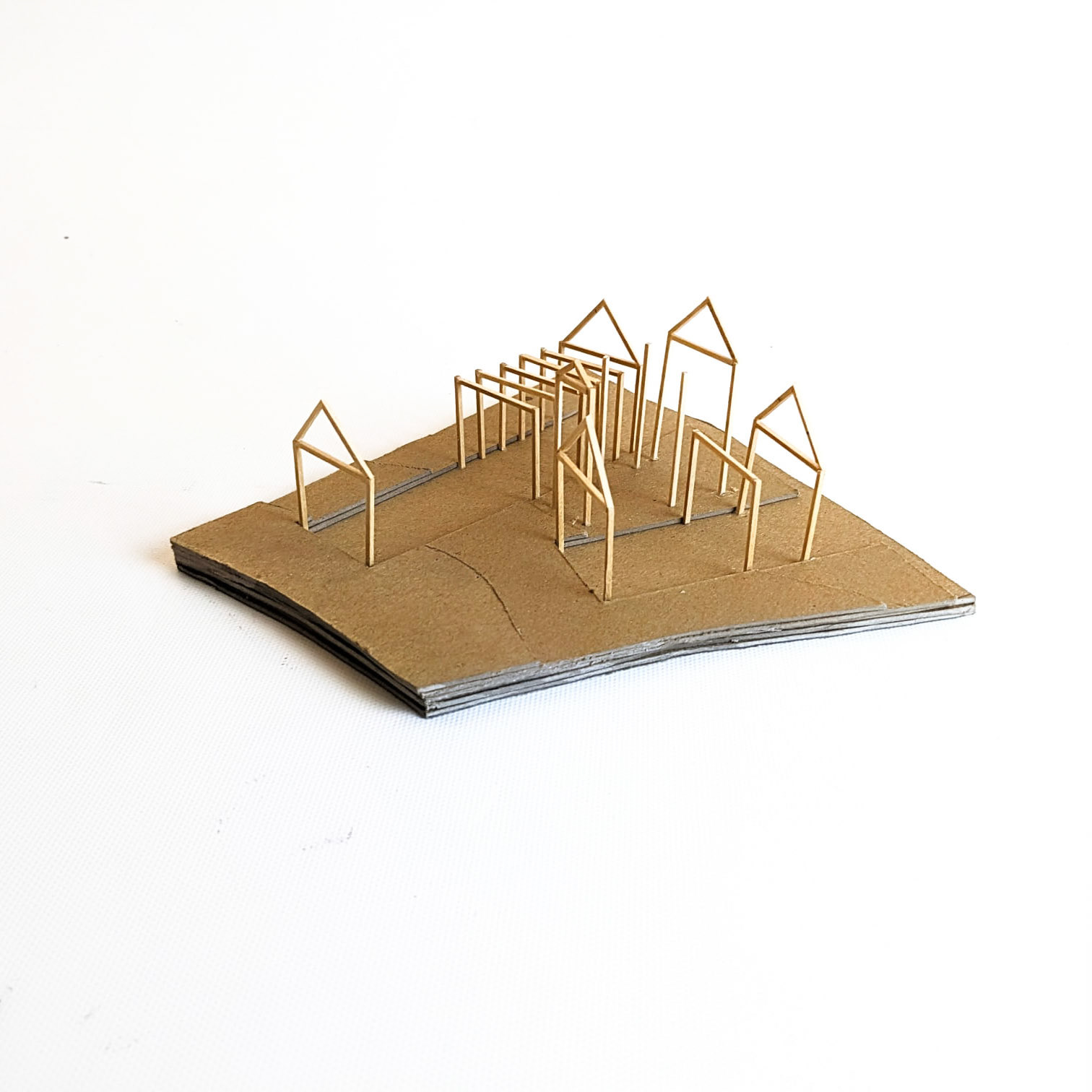
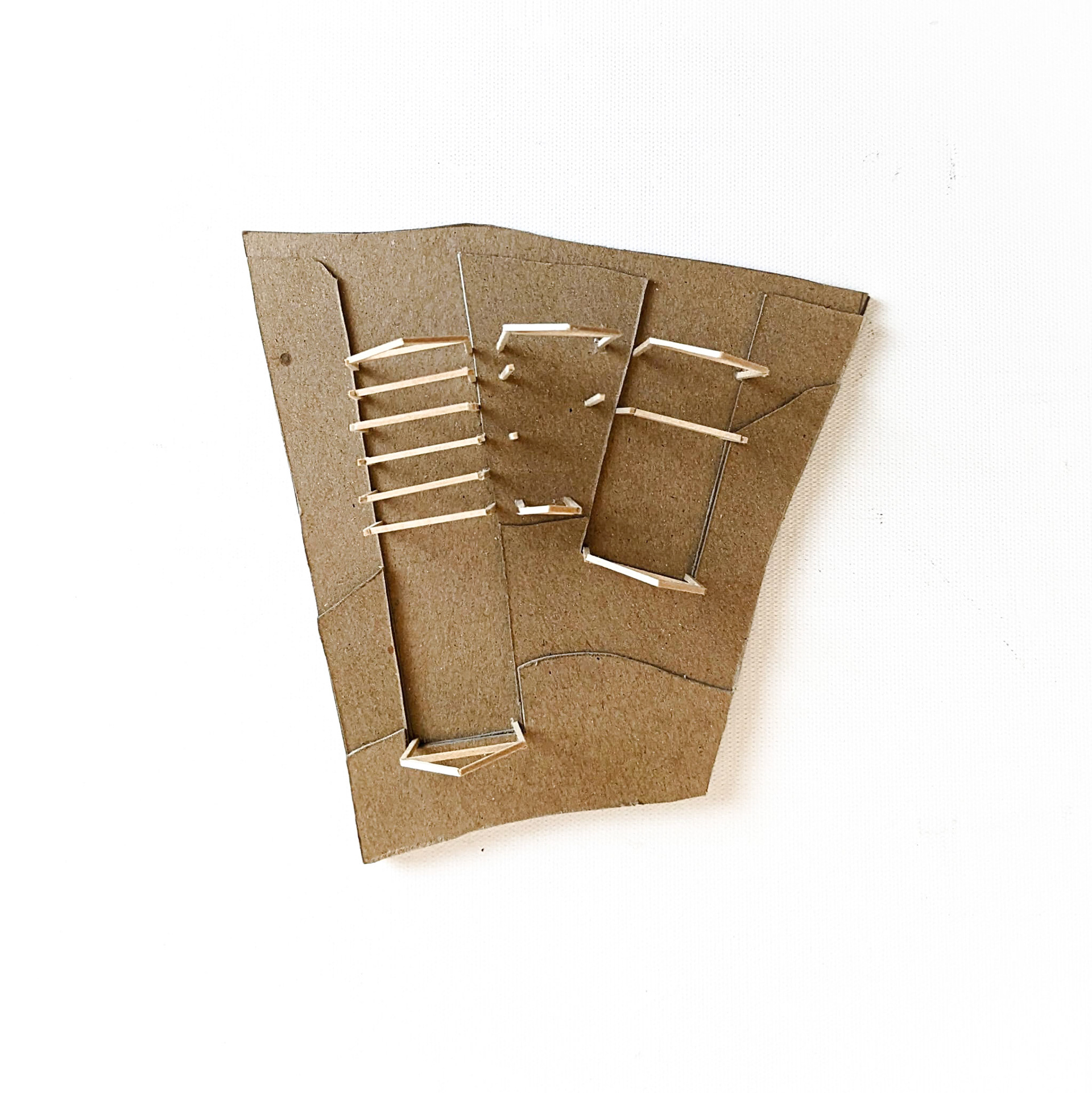
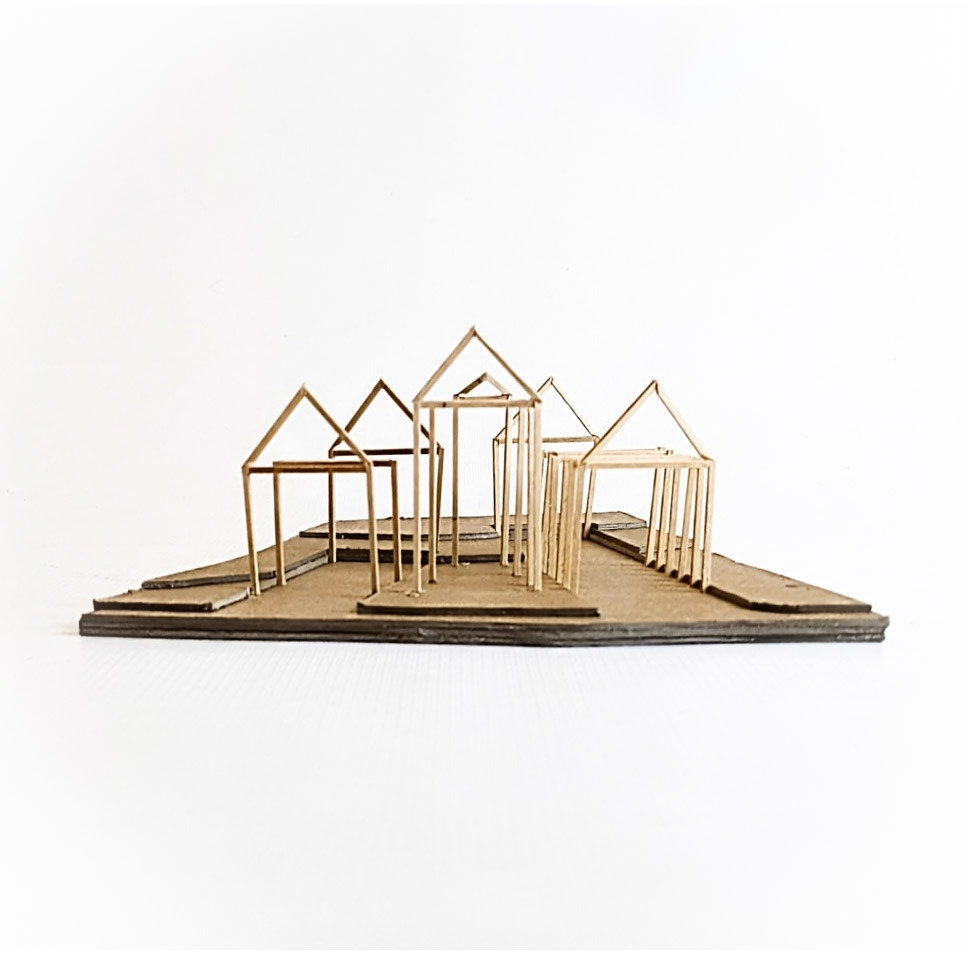
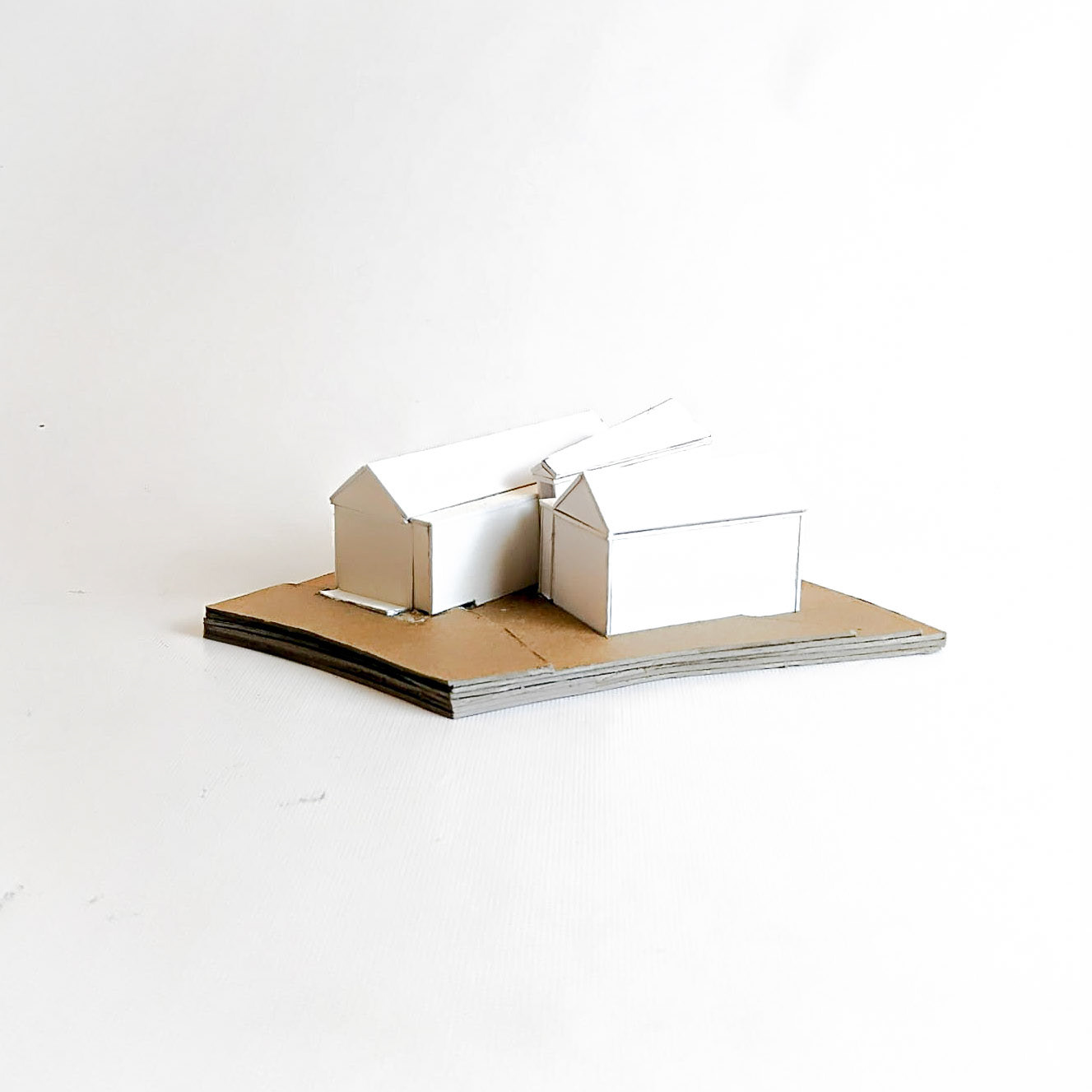


The project culminated in a detailed 1/16th scale model, representing the finished design. The central structure’s open ground floor and glass walls underscore the concept of community transparency, inviting the public into the space. The side spaces with their dramatic staircases further enhance the feeling of accessibility and connection. Meanwhile, the upper-level private areas maintain functionality for rowing teams, creating a harmonious blend of public and private use. This final model encapsulates the essence of the project—a boathouse that serves as a public haven while supporting the needs of its rowing community.

